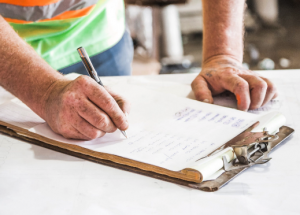 In a previous blog, we discussed the different construction surveys needed for building a new home in the City of Fort Lauderdale. Besides surveys, there are several other documents required before and after construction. The City has made available a checklist of the documents online:
In a previous blog, we discussed the different construction surveys needed for building a new home in the City of Fort Lauderdale. Besides surveys, there are several other documents required before and after construction. The City has made available a checklist of the documents online:
https://www.fortlauderdale.gov/home/showpublisheddocument?id=36733
Many of these items are completed by your project’s Fort Lauderdale General Contractor (GC) however, it’s important for homeowners to keep track of documents associated with their project. Below, we sum up all of the items listed on the Fort Lauderdale New Construction Checklist.
Required Permit Applications – Many of these documents can be started by the homeowner ahead of time to streamline the construction process. Please refer to our previous blog regarding the surveys you may need to complete these permit applications.
- Building
- Electrical
- Mechanical
- Plumbing
- Roofing
- Walkways
- Driveways
- Shutters
- Awnings
- Dock
- Pool
- Fence/Wall
- Arborist Report
Minimal Plan Submittal – These forms are mostly completed by the project’s GC, but many items will require the signature of the homeowner. Please refer to our previous blog regarding the surveys you may need to complete these permit applications.
- Signed Contract (including cost breakdown) – legal documentation of the project
- Park Impact Fee Supplemental Form – to create a parking lot on the property
- Construction Debris Mitigation Letter – agreement to lawfully dispose of waste
- Swale Acknowledgement Form – for construction that will affect swales
- Specialty Paving Affidavit – to create decorative, stamped concrete or paved driveways
- Two (2) hard copies of current surveys (signed and Sealed)
- Two (2) hard copy complete sets of plans (signed and Sealed) indicating the following information:
- Occupancy Group
- Type of Construction
- Method of Compliance
- Interior Finishes
- Roof Framing Plan (including the required bracing)
- Property Flood Zone
- Construction Materials
- Foundation, Column and Beam Schedules
- Window and Door Schedules
- Two (2) hard copies of Soil Conditions (Geotec Report) or Soil Statement
- Two (2) hard copies of Energy Calculations (reviewed by Department of Resources)
- Two (2) hard copies of Structural Calculations (signed and sealed)
- Two (2) hard copies of each Window and Door Product Approvals (approved by DOR)
- Special Inspector Form (if project involves reinforced masonry construction of pilings)
- Special Inspector Plan (if project involves reinforced masonry construction of pilings)
For more information on single-family construction permits in Fort Lauderdale, contact Rose Architecture + Construction.

One thought on “New Single Family Construction Checklist”
Comments are closed.