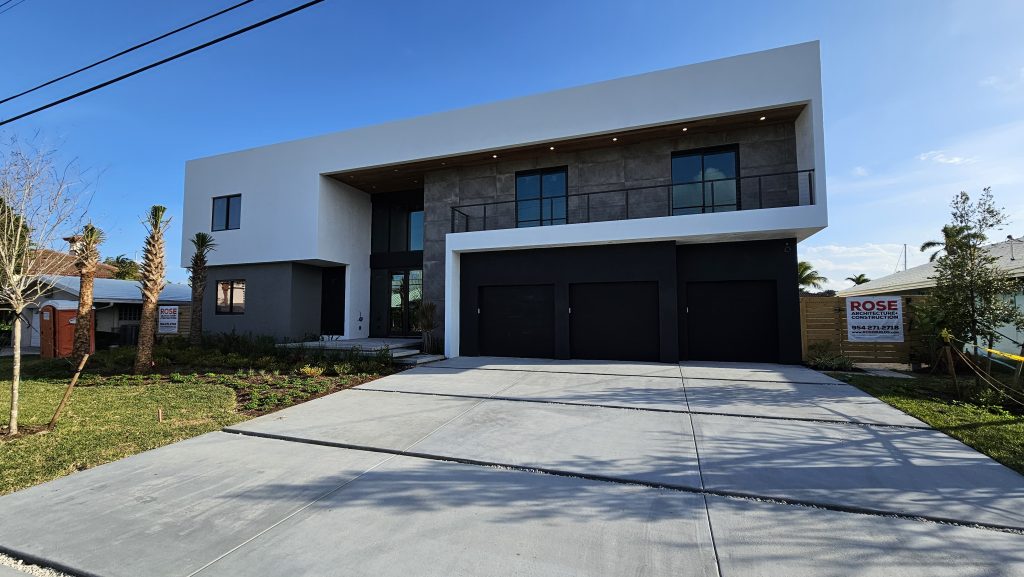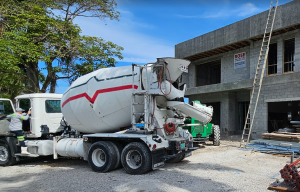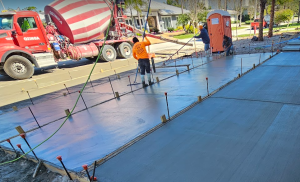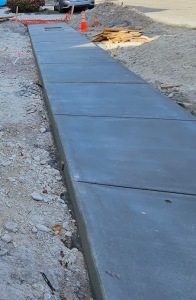INTRODUCTION
When it comes to building a custom home, hiring an architect is an important consideration and should be your first step. An architect helps bring your vision to life ensuring that your home is functional, efficient, and aesthetically pleasing.
Working with an architect has numerous benefits. They can provide professional expertise and guidance on the design and construction of your home. They can help you navigate the various regulations and permits required for your build. They can also help you create a budget & timeline for your project, and ensure that your home is built to the highest standards.
However, working with an architect also has its challenges. It can be a time-consuming & costly process, and it requires a high level of trust and communication between you & your architect. It’s important to carefully consider whether working with an architect is the right choice for you and your custom home build projects.
This post aims to provide an overview of the process of hiring & working with an architect for a custom home build, including tips on finding the best architect for you while navigating the challenges that may arise.
FINDING AN ARCHITECT
The very first step in hiring an architect is finding the right fit for your project. There are several factors to consider when choosing an architect, eg location, experience, and style.
Location: It’s important to consider the location of your architect’s office, as they will need to be able to visit the building site & meet with you regularly. If you’re building in a remote location, it may be more challenging to find an architect who is willing / able to travel to your site.
Experience: It’s also important to consider the experience of your architect. Look for an architect who has completed projects similar to yours in terms of size, style, & budget. You can review their portfolio and ask for references from previous clients to get a sense of their experience and track record.
Style: Finally, consider the style of your architect. Do their design aesthetics align with your own? Do they have experience in the type of architecture you envision for your custom home? It is important to choose an architect whose style and approach match your own, as you will be working closely together throughout the design and construction process.
In addition to these factors, it’s important to meet with potential architects in person to get a sense of their communication style and ensure that you feel comfortable working with them. You may also want to ask about their availability and timeline for completing your project.
By taking the time to carefully consider these factors, you can ensure that you find an architect who is the right fit for your custom home build.
WORKING WITH AN ARCHITECT
Once you’ve found an architect that you feel comfortable working with, it’s important to consider the key considerations and steps involved in the design and construction process.
Design process: The design process typically begins with a consultation, during which you and your architect will discuss your vision for your custom home. Your architect will then create preliminary drawings and sketches, which will be refined and revised until you are satisfied with the final design. It’s important to be open and honest with your architect about your needs and preferences, as well as any budget or timeline constraints you may have.
Budgeting: Your architect will also help you create a budget for your project, taking into account the cost of materials, labor, and any other expenses that may arise. It’s important to be realistic and transparent about your budget from the start, as this will help ensure that your project stays on track and within budget.
Navigating challenges: Building a custom home can be a complex and challenging process, and there may be unexpected issues or delays that arise. It’s important to have open and honest communication with your architect throughout the process, and to be prepared to adapt and make changes as needed. Your architect will be a valuable resource in helping you navigate any challenges that may arise, and ensure that your project stays on track.
By working closely with your architect and being proactive in addressing any issues that may arise, you can ensure a successful and satisfying custom home build.
CONCLUSION
Building a custom home is a significant undertaking, and hiring an architect can be a valuable investment in the success of your project. An architect can provide professional expertise and guidance, help you navigate the various regulations and permits required for your build, and ensure that your home is built to the highest standards.
When choosing an architect, it’s important to consider factors such as location, experience, and style, and to meet with potential architects in person to ensure that you feel comfortable working with them. By taking the time to carefully select an architect who is the right fit for your project, you can ensure a successful and satisfying custom home build.
If you are in the Fort Lauderdale area and are looking for a custom home architect, we encourage you to reach out to Rose Architecture and Construction. With over 20 years of experience in the industry, we are dedicated to providing our clients with exceptional value and expertise. Our team of architects and builders are committed to delivering high-quality custom homes that meet the unique needs and desires of our clients.
Thank you for reading this white paper on hiring an architect for a custom home build. We hope it has been helpful and has provided you with valuable insights and information. If you have any further questions or would like to discuss your custom home project with us, please don’t hesitate to reach out to Rose Architecture and Construction.
We look forward to helping you bring your vision to life!




