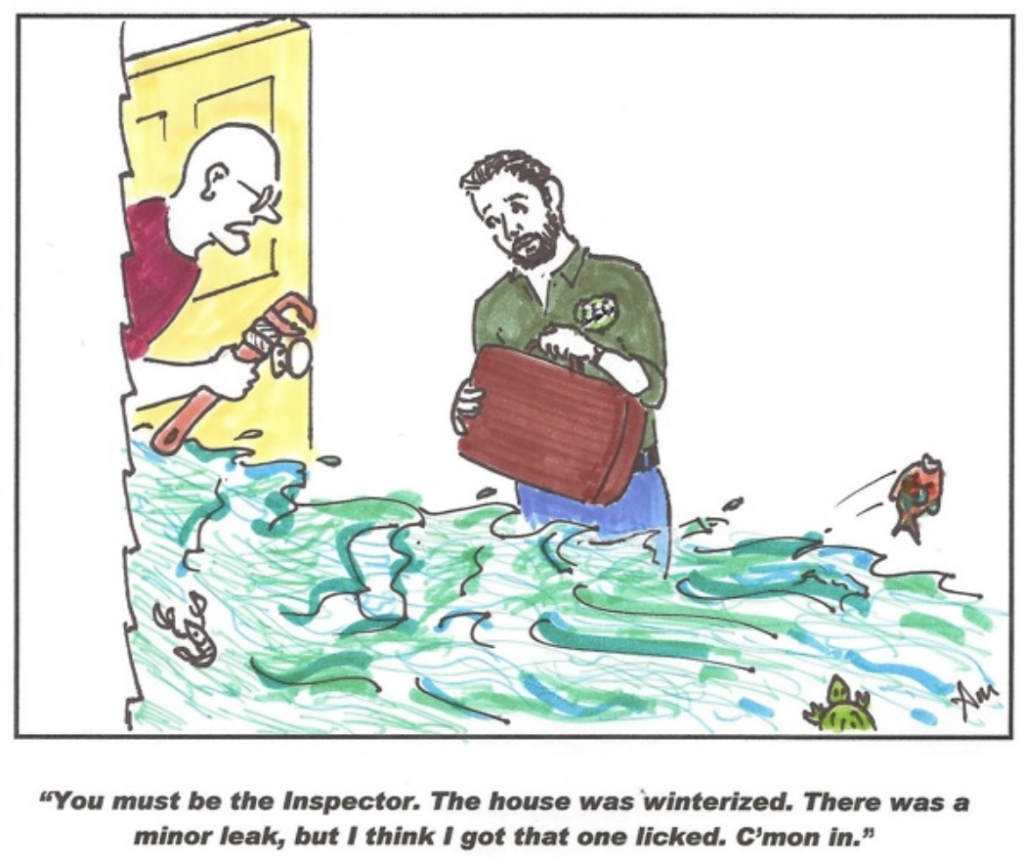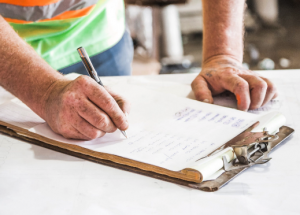 Home inspections are critical (and required for mortgages) but they don’t always tell the whole story. There is a reason that they can cost as little as $75…often times they are just a small glimpse of what is actually going on in a house. Below are the top 8 things to check for before making the largest investment of your life. Items 1 – 4 are absolutely critical while 5 – 8 depend on the level of alteration you plan to do on the property – the larger the renovation the more sense it makes to follow all of these recommendations.
Home inspections are critical (and required for mortgages) but they don’t always tell the whole story. There is a reason that they can cost as little as $75…often times they are just a small glimpse of what is actually going on in a house. Below are the top 8 things to check for before making the largest investment of your life. Items 1 – 4 are absolutely critical while 5 – 8 depend on the level of alteration you plan to do on the property – the larger the renovation the more sense it makes to follow all of these recommendations.
While it may seem counterintuitive to invest money before you even own your new home, checking for these things can be back exponentially by way of credits at closing and avoided headaches.
1. Plumbing
Older homes built with cast iron pipes are ripe for disaster. Hire a licensed plumber for $200-$300 and have them scope the lines with a camera. Even if you flushed all the toilets, sellers can have pipes snaked to give the appearance of perfect wastelines, but until you see it with your own eyes there is no way to know what lies beneath.
2. Flood Zone
It is critical to know if your property is in a flood zone for two reasons:
- You will know if the property requires expensive flood zone insurance and
- It can influence the amount you can spend on a renovation prior to it being considered a “Substantial Improvement”.
The latter is extremely important because once you go over a certain dollar threshold (50% of the structure value), federal law requires that you raise the floors to the required flood zone elevation. That elevation varies by location, but 95% of the time it is impossible to raise the floors high enough. This is because your doors and windows would all need to be raised as well, sometimes to a height that is physically impossible. Learn more: https://www.fema.gov/floodplain-management-old/substantial-improvement
We have worked with dozens of clients in having their flood zone changed, so if this applies to you let us know so we can check for an exemption in your area. We can also check your flood zone on your behalf if that information was not provided by the seller.
3. Termites
If there are any wood materials behind the walls or ceiling in your home it is very important to get a termite inspection. Even if things look fine on the surface, you can have a massive problem just waiting to be uncovered. There are even termites that can eat through concrete! So while there may be no obvious signs of termites, it is of the utmost importance to get a licensed professional out to the home to check prior to closing.
4. Permit History
It is typically no more than a single email to request the permit history for a property. The value of this is two-fold:
- You can quickly determine if there are any illegal structures on site that become your problem – once you own the house, you also own all of the illegal completed work – and
- You can check on very important items like age of the roof and mechanical or electrical equipment
Things to specifically look for when comparing permit history to the physical items on site:
- If you notice a new electrical panel that is not labeled, this is a non-permitted panel. Building departments require the panel to be labeled so this is a clear red flag. Home inspectors will not check for this, they only care about older panels that pose a fire hazard (e.g. Southern Pacific)
- For your HVAC systems, if it looks brand new but there is no permit it was installed illegally. It is an easy permit to pull but many mechanical contractors prefer to skip the red tape and jump straight to installation
- If the garage was converted to a livable space, carport converted to garage, or porch enclosed, these are three very common renovations that require a permit 100% of the time (but often times are done as a “handyman special”). If you notice that work was completed but does not show in the permit history it is a huge liability for you as the new owner.
We cannot emphasize the importance of checking on every permit and being extremely vocal to the seller about what you discover. Any work that was done without a permit is the problem of the current homeowner, and an “as-is” purchase removes the responsibility from the seller the moment you close. In addition to monetary fines, your family can be in danger if a load-bearing wall was removed without a permit and no structural considerations were made to make the home safe.
5. Mold Inspection
Mold can exist in walls and ceilings and not present itself to the naked eye. Sellers can also paint right over existing mold problems which conceal the problem areas for 3-6 months at a time. If there are any signs of moisture or musky smells in the property, getting a mold inspection is your best bet. This becomes even more important in muggy South Florida locations since we have such high humidity and rain volume.
Also very important to keep in mind: if more than 10 square feet of mold is being removed from a property, a licensed Florida Mold Inspector is required. If a GC tells you she or he can remove it on their own, they are very, very wrong. Learn more here: http://www.floridahealth.gov/environmental-health/mold/index.html
6. Asbestos Inspection
All significant renovations that require demolition should have an asbestos report completed, especially if the house is very old and has popcorn ceilings. VCT tile, mirror adhesive, and old in-wall heaters are all potential culprits as well. Since this is a required report for your future renovation permit (to be submitted to the County), you may as well get it done now because if there is asbestos present that needs to be mitigated you will be paying big bucks down the road.
7. Lead Paint Inspection
All homes built before 1978 are required by federal law to be checked for lead paint if the renovation involves disturbing more than 6 square feet of interior space or 20 square feet of exterior space. This threshold is so low that it is safe to say checking for lead is required on all renovations of pre-1978 homes. Having your future home inspected for lead is critical, especially if you have young children who are most susceptible to the life-crippling effects of lead paint dust. Learn more: https://www.epa.gov/lead/learn-about-lead
8. Geotechnical Report
If you plan to do an addition OR if there are clear signs of foundation settlement, this is a critical report to attain prior to closing. Geotechnical engineers will drill down approximately 25′ to tell you the soil conditions. If your foundation is showing visual signs of settlement, this information can be used to try and receive credits at closing for the cost of foundation underpinning/reinforcement. If you are considering an addition, the report will tell you what kind of foundation system you need and if an expensive piling/grade beam system is going to be needed.
For new construction, geotechnical reports will tell you how much dirt needs to be removed, added, OR removed and then added back. Just like the above reports, you don’t know what you don’t know…
9. BONUS ITEM – Hire an Architect!
Hiring an Architect at the onset of your home-buying process can save you serious headaches down the road. Even if it is just to recommend vendors for each of the above items, Rose Architecture and Construction is here to help! Contact us today to see how we can help you make the right decision and have a pain-free renovation or new construction project.

 In a
In a  Before you can build a new home in the City of Fort Lauderdale, you will need various surveys, reports, and most importantly, construction permits. The process of obtaining permits can be overwhelming, especially to anyone building a home for the first time. There are quite a few documents you need to have on hand before you submit your permit application. The
Before you can build a new home in the City of Fort Lauderdale, you will need various surveys, reports, and most importantly, construction permits. The process of obtaining permits can be overwhelming, especially to anyone building a home for the first time. There are quite a few documents you need to have on hand before you submit your permit application. The  Home inspections are critical (and required for mortgages) but they don’t always tell the whole story. There is a reason that they can cost as little as $75…often times they are just a small glimpse of what is actually going on in a house. Below are the top 8 things to check for before making the largest investment of your life. Items 1 – 4 are absolutely critical while 5 – 8 depend on the level of alteration you plan to do on the property – the larger the renovation the more sense it makes to follow all of these recommendations.
Home inspections are critical (and required for mortgages) but they don’t always tell the whole story. There is a reason that they can cost as little as $75…often times they are just a small glimpse of what is actually going on in a house. Below are the top 8 things to check for before making the largest investment of your life. Items 1 – 4 are absolutely critical while 5 – 8 depend on the level of alteration you plan to do on the property – the larger the renovation the more sense it makes to follow all of these recommendations.