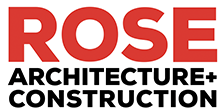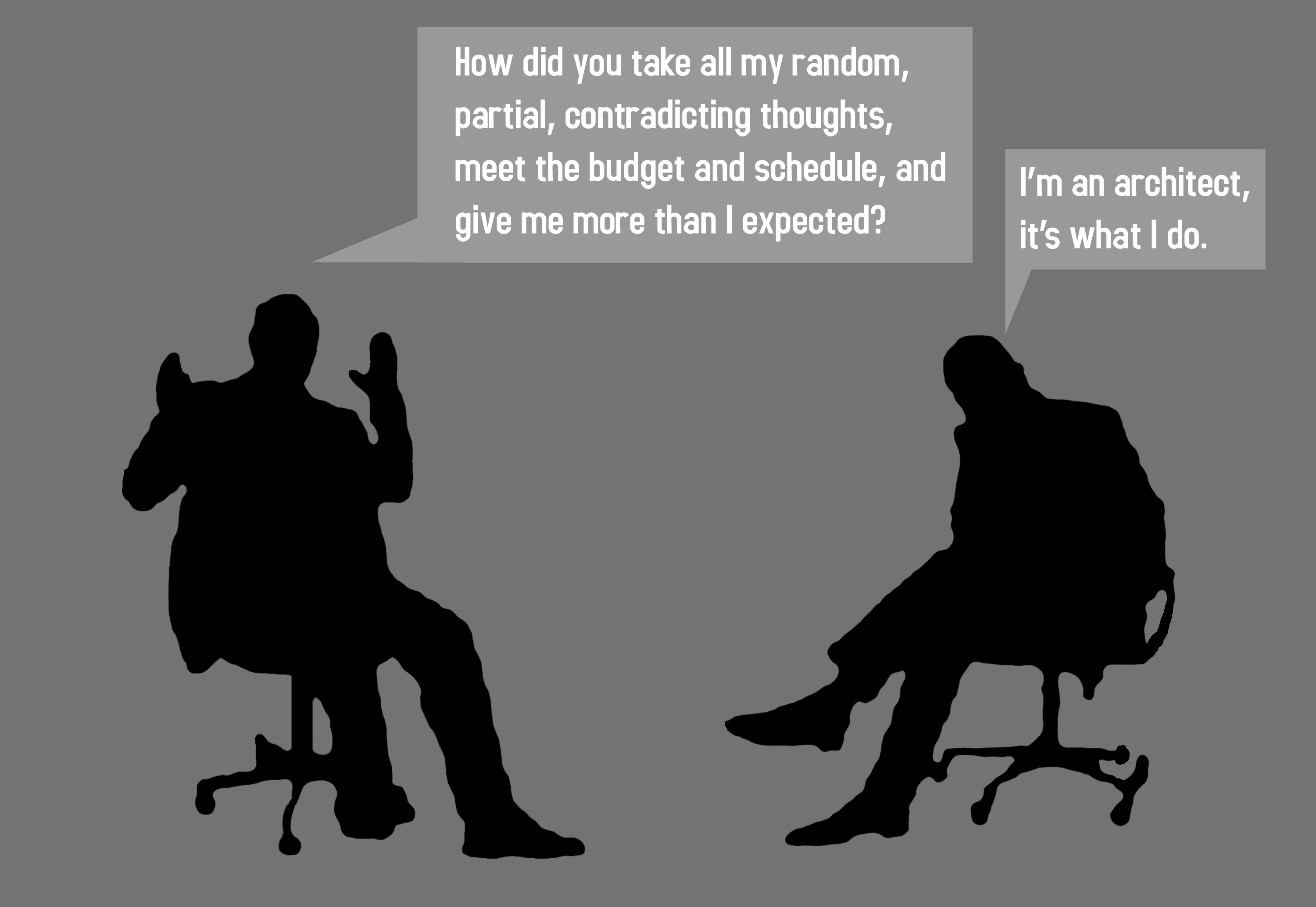Think you don’t have the time to tackle a home improvement project? Good news: There are a number of easy renovations you can do in one day — without the help or cost of a Contractor or Architect. Here are four that you can do with just a few basic tools.
Recaulk a bathtub or shower
What you’ll need:
•Caulk remover
•A utility knife
•Painter’s tape
•Caulk
•A caulk gun
•A damp towel
Over time the seal around a bathtub or shower can wear, discolor and crack, allowing moisture to pool inside and creating a perfect environment for mold and mildew to grow. But recaulking is much easier than most people think.
It’s up to you whether you want to use latex or silicon caulk. (Latex shrinks more than silicone caulk, but it’s easier to smooth and clean up.)
To begin, use a caulk remover to soften the existing caulk; this will prep the surface and make it easier for you to remove the caulk using a utility knife with a fresh blade. Once all of the old caulk has been removed, use a damp cotton rag to clean away dust. Let the surface completely air-dry.
The caulk line you’ll create is called a bead. To create an even bead, lay parallel strips of painter’s tape above and below the entire length of the tub seam. Then, load the caulk into a caulk gun, point the nozzle at a 45-degree angle, and apply steady pressure to the trigger as you move along the seam. Don’t skip the tape step! This caulk will stay in place for a long time and you will see it everyday, so take the extra few minutes for this step.
Finally, slide a finger along the joint to smooth the bead, remove the tape while the caulk is still wet, and let the caulk cure for at least 24 hours before using the shower or bath.
Install a new shower head
What you’ll need:
•A new showerhead
•An adjustable wrench
•Plumber’s tape
•A toothbrush
•Vinegar
If your shower head has low water pressure, it might just need a deep cleaning to get it unclogged. But if you’re ready to upgrade to a rainfall shower, or a shower head with relaxing massage jets, you can replace the old head in less than 20 minutes.
First, make sure the water is turned off. Then, use an adjustable wrench to loosen and unscrew the old shower head. Once the head is off, remove any old plumber’s tape and scrub the threaded connection between the showerhead and the joints, using a toothbrush dipped in vinegar, to clean away rust or mineral deposits. Leaving these deposits in place can make connecting the new head a challenge. It can also cause leaks.
Wrap plumber’s tape in a clockwise direction two or three times around the threads of the shower arm. Use your finger to smooth out the tape. Next, place the new shower head onto the shower arm and twist it clockwise by hand to secure it. Turn on the water. If leaks occur, carefully tighten with an adjustable wrench — making one-quarter turns at a time — until there are no leaks.
Make a wallpaper accent wall
What you’ll need:
•Pre-pasted wallpaper
•A plastic wallpaper tray (30 inches long by 10 inches wide)
•A 12-inch plastic paint guide (similar to a putty knife but wider and not as sharp so it won’t gouge your paper)
•Scissors
•A level
•A utility knife
•A pencil
•Sandpaper (100-120 grit)
Want to add drama to a room? Try hanging bold wallpaper to create an accent wall. Even though there are a fair number of steps involved, this project is still doable in one day.
Use pre-pasted wallpaper so you don’t have to buy paste and a special applicator brush to get the wallpaper to stick.
Start by sanding the walls and cleaning away any dust or debris so no lumps show through the paper later on. Then, using a level in the vertical position, draw a straight vertical line on the wall in pencil; this is called a “plumb line.” Roll the paper out on the floor and use scissors to cut the initial paper to fit the height of the wall, plus an extra four inches. Before cutting your next piece, align it with your first piece to make sure the pattern will match. You may need to trim a few inches so the pattern lines up perfectly. Then, measure and cut each consecutive strip, repeating the same technique to match the pattern.
Roll up the wallpaper so the pattern is visible and soak it in a wallpaper tray filled with lukewarm water for three to five minutes. (Check instructions per manufacturer, as times may vary.) To wet evenly, carefully slide the roll from side to side in the tray so that water flows between the layers.
Slowly remove the paper strip from the water bath, and as you unroll it, gently fold the paper so the top edge and bottom meet in the middle of the strip with the sticky sides touching each other. Do not crease it and make sure the pasted sides line up evenly so the paper does not dry out along the edges; this lets the glue set. Let the paper sit in the wallpaper tray for another two to three minutes, or as directed by the manufacturer.
Before putting the paper on the wall, remove any outlet and switch covers. (Cut the power beforehand.) Then, gently unroll the paper strips onto the wall, working your way from top to bottom, and keeping the edge of the paper aligned with the plumb line. Match the pattern as closely as possible. As the wallpaper sets, you can use a 12-inch paint guide to remove any bubbles and carefully cut around any electrical outlets.
Finally, hold the paint guide along the top edge, where the ceiling meets the wall, and cut excess paper off with a utility knife. Repeat at the bottom of the wall, along the top edge of the baseboard. Place the outlet and switch covers back on.
Edge your garden beds for easy curb appeal
What you’ll need:
•A flat-edged shovel
•String
•Mulch
Want to freshen up the look of your flower or vegetable garden? You don’t need a green thumb to edge your garden — a simple process that entails forming borders to separate your lawn from your plantings. These borders, or “edges,” will give your garden a crisp, clean look.
First, mark the boundaries of the bed using string. Then, take a flat-edged shovel and slice into the turf repeatedly, along the string, until you’ve outlined the entire bed. Don’t rush; just gently pull back on the shovel to loosen the earth. Remove the loosened dirt with your hands and lay down two to three inches of fresh mulch along the edge of the boundaries before removing the string.
You can periodically use a pair of edging shears to maintain the clean borders you’ve created — keeping your lawn and mulch in their proper place.
Do you have a larger project in mind that requires a Home Improvement Architect?
Contact Rose Architects today to learn about our cost effective solutions to your home improvement needs. From interior renovations to complete additions, we can help you with any aspect of your home improvement project.

 Fort Lauderdale, FL (May 6, 2019) – Zachary Rose, owner of Rose Architects and a local
Fort Lauderdale, FL (May 6, 2019) – Zachary Rose, owner of Rose Architects and a local 


